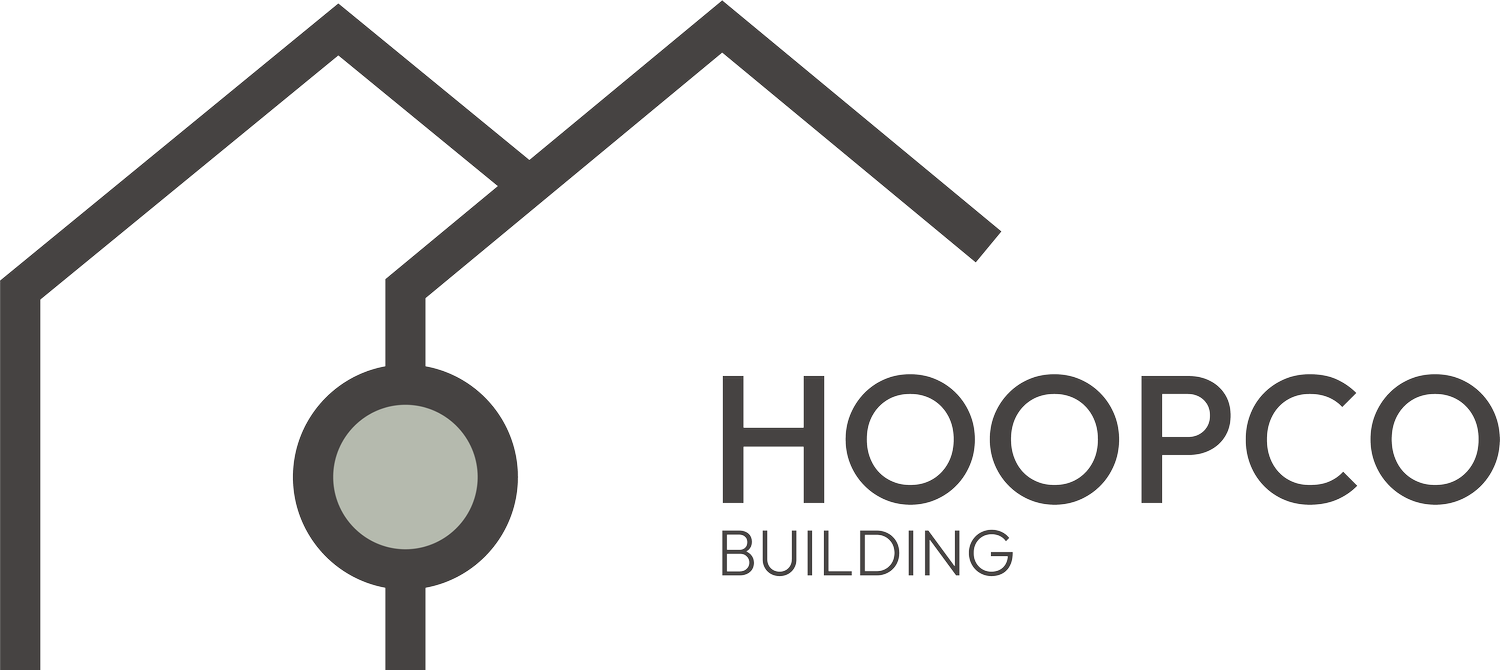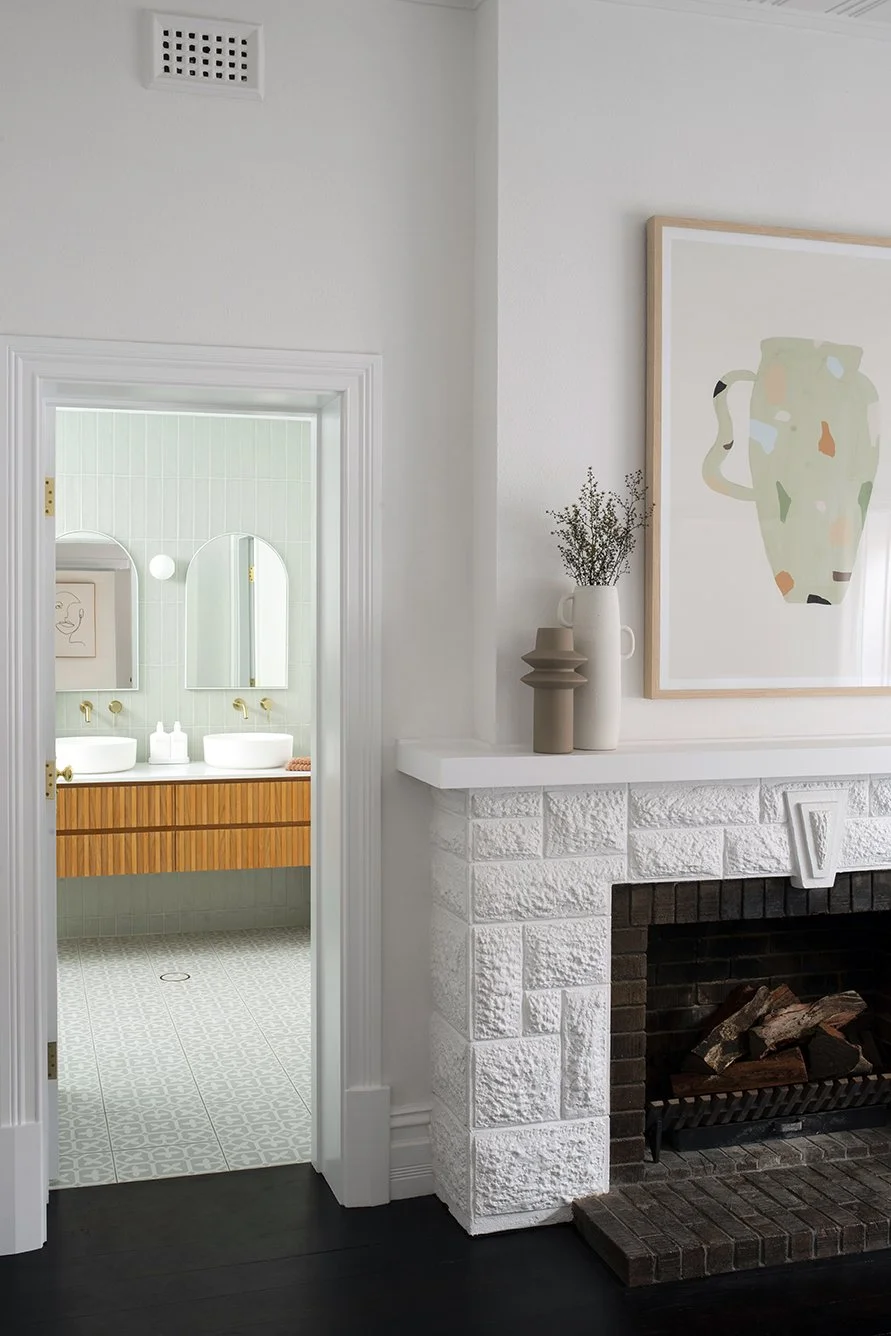Photos: Alana Blowfield
Character home renovation and extension designed by Hoopco Building.
-
In keeping with the local heritage protection guidelines, we renovated this entire 1930s Californian Bungalow by restoring its original features and adding a contemporary open-plan living and dining space.
During the renovation, we subdivided the block and constructed a 3.5m parapet wall at the rear for a two-storey new home (our Chatham Street project).
Highlights:
New open-plan living and dining area with a terrazzo look concrete floor
Custom-designed kitchen with a servery window
3.2m ceilings throughout, including the contemporary extension
Restoration of the original jarrah floorboards, stained Japan black
New timber windows with locally made leadlight glass
New architraves, skirting, lighting, curtains, fixtures, and fittings throughout
New ensuite and walk in robe to create a master suite
New brick pier carport and fence






















